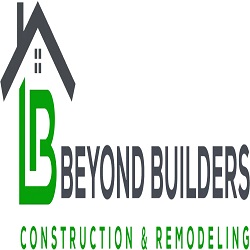
Homeowners today are increasingly looking for innovative ways to maximize space, add value, and create versatile living environments. Two popular options that are gaining traction are Accessory Dwelling Units (ADUs) and home additions. Both approaches offer unique benefits and can transform your property into a more functional, valuable, and appealing asset. In this guide, we’ll explore what ADUs and additions are, their advantages, and key considerations for planning and executing these projects.
Understanding ADUs and Home Additions
Accessory Dwelling Units (ADUs) are self-contained living spaces built on the same lot as your primary home. They can be detached structures, such as cottages or guest houses, or attached to your main residence. ADUs typically include a small kitchen, bathroom, living area, and bedroom, making them ideal for multi-generational living, rental income, or a private home office.
Home Additions, on the other hand, involve expanding your existing home by adding new rooms or extending current ones. Whether it’s an extra bedroom, a larger kitchen, or a sunroom, home additions are designed to blend seamlessly with your existing structure, creating more space for your family’s evolving needs.
The Benefits of ADUs and Additions
Both ADUs and home ADU and Additions offer numerous advantages:
- Increased Property Value:
Adding an ADU or expanding your home can significantly boost your property’s market value. Potential buyers often see these projects as long-term investments that offer extra space and versatility. - Additional Income:
An ADU can serve as a rental unit, generating a steady stream of income. This can help offset mortgage payments or finance further home improvements. - Multigenerational Living:
ADUs provide a practical solution for families looking to live together while maintaining privacy. They are an ideal option for aging parents or adult children who need a separate living space within the same property. - Customized Living Spaces:
Home additions allow you to tailor your living environment to your specific needs. Whether you need a larger kitchen, a dedicated office, or a playroom for the kids, additions offer a way to create personalized spaces without having to move. - Enhanced Functionality:
Both options improve the functionality of your home. ADUs can be used as guest houses or hobby spaces, while additions can adapt to lifestyle changes, such as accommodating a growing family or providing space for a home-based business.
Planning Your ADU or Home Addition
Successful projects begin with careful planning. Here are some key steps to consider:
- Assess Your Needs and Goals:
Start by evaluating why you need extra space. Are you interested in generating rental income, accommodating family members, or simply expanding your living area? Clearly defining your goals will guide your design and budgeting process. - Understand Local Regulations:
ADUs and home additions are subject to zoning laws, building codes, and permitting requirements that vary by location. Consult with local authorities or a knowledgeable contractor to ensure your project complies with all regulations in your area. - Set a Realistic Budget:
Determine how much you’re willing to invest in your project. Keep in mind that costs can vary significantly based on the size, design, and materials used. It’s wise to include a contingency fund for unexpected expenses. - Design and Functionality:
Work with a designer or architect who specializes in residential projects. They can help you create a layout that maximizes space and complements your existing structure. For ADUs, consider how the unit will connect to your property in terms of aesthetics and accessibility. - Choose Quality Materials:
Investing in high-quality, durable materials not only ensures a better finish but also minimizes long-term maintenance costs. Energy-efficient fixtures, sustainable building practices, and modern technology can further enhance your project’s value and functionality. - Plan for the Future:
Think long-term when designing your ADU or addition. Consider potential lifestyle changes, future family needs, and the possibility of resale. A flexible design can adapt over time, ensuring that your investment continues to meet your needs.
The Process of Building Your Dream Space
Once planning is complete, the construction phase begins. Here’s a brief overview of what to expect:
- Pre-Construction:
A detailed plan and timeline are established, and permits are secured. This stage involves finalizing design details and selecting contractors. - Construction:
During construction, regular updates and site visits help ensure that the project stays on schedule and meets your expectations. Open communication with your contractor is essential to address any issues that may arise. - Post-Construction:
After construction is complete, a thorough inspection ensures that everything meets local codes and your standards. The final stage includes finishing touches such as painting, landscaping, and interior decoration.
Conclusion
Whether you opt for an ADU or a home addition, both projects are excellent ways to expand your living space, add value to your property, and create an environment that suits your lifestyle. By carefully planning, understanding local regulations, and working with experienced professionals, you can unlock the full potential of your property. Embrace the opportunities that ADUs and additions offer, and transform your home into a dynamic, multi-functional space that grows with you over time.